St Peters, Paul and Philomena Church has stood proud on its rocky promontory overlooking the town of New Brighton and the Mersey since 1935. Locals and Sailors alike affectionately call it “The Dome of Home”. It stands as a beacon, guiding ships into Liverpool from all over the World.
The Church was designed by Architect Earnest Bower Norris in the Lombard-Byzantine style. Its structure is a series of reinforced concrete arches topped with a concrete Drum and Dome. The building is clad in a very hard 1930s brick.
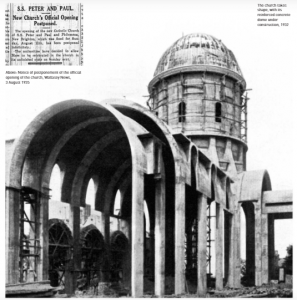
The coastal environment has caused many problems with building over the years. Pointing between the bricks had eroded, water had penetrated the concrete and the steel rebar had rusted in places. The expansion of the steel due to rusting had cracked the decorative mouldings of the Dome and in fact some pieces had fallen to ground.
Windows in the Dome and Sanctuary had taken a severe beating from the coastal weather. Water had penetrated into the Sanctuary ruining some of the plaster work.
With the help from Donations and Lottery funding, the Church commenced phase number four to address the areas of concern on the Dome and Sanctuary. Work commenced in April 2020.
The Church stands on Sand Rock and is the highest point of New Brighton. There is nothing to stop the worst weather from the Irish sea hitting the Church directly. Therefore the pointing had been eroded over the years. Being a modern building sitting in a coastal environment, Lime pointing wouldn’t be appropriate. After many samples we chose a pointing mix of white cement and river washed sand close to the original colour.
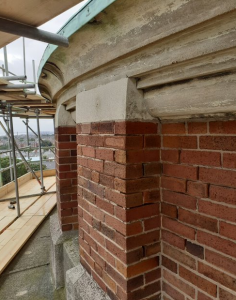
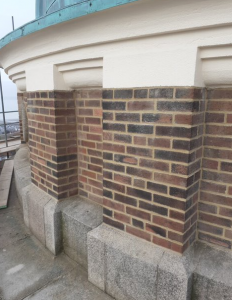
The whole of the Sanctuary building and Drum below the Dome was raked out and repointed. This immediately stopped the water ingress and gives outside skin of the building protection for years to come.
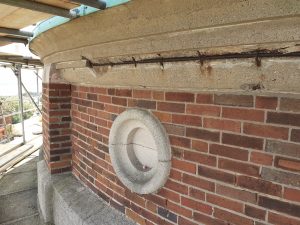
The severe climate had caused the concrete Cornice to crack and allow water to rust the rebar. This picture shows how the rusting steel rebar has pushed off the face of the concrete. Although this seems drastic and integral to the structure of the building we were able to repair the worn out sections with new steel. Future corrosion will be managed by the addition of anodic protection every so often around the cornice. The surface of the concrete was replaced with a lightweight concrete repair mortar and moulded into the same shape cornice. The Cornice was painted in its original buff colour.
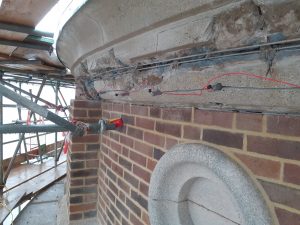

Part of our conservation package at the Dome of Home was to refurbish the Dome and Sanctuary windows. Although due to the weather conditions the windows looked dull and in need of repair, we found that they had been manufactured to a high standard. The Dome windows had bronze frames and copper cames. The Architect had spared no expense at this high level. There was a spurious leaded window which we had remade from scratch with copper cames shipped in from Canada.
before
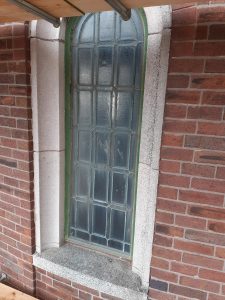
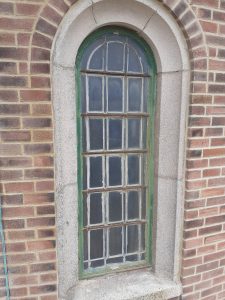
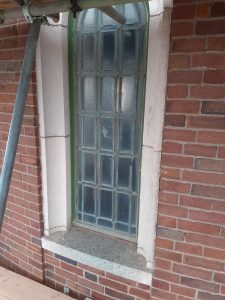
After
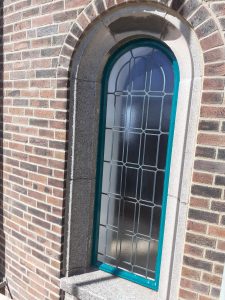
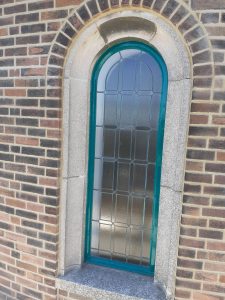
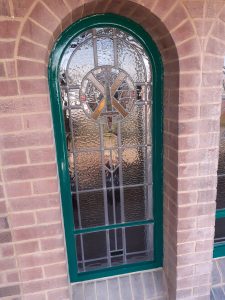
Other windows repaired
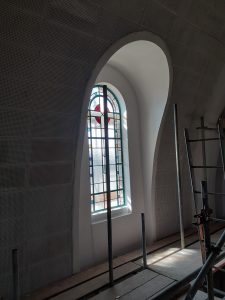
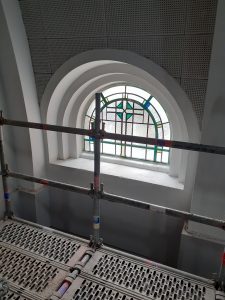
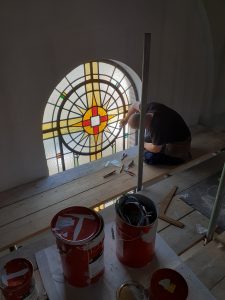
With a combination of severe coastal weather and deteriorating pointing, its only a matter of time before the rainwater penetrates the structure of the building. Friable plaster work is usually the first sign of problems. The Dome of Home was no exception. Plaster above the Altar and North of the Sanctuary was in a bad way. Hollow when tapped and in some areas falling off. Many areas in the past had been repaired with “sand & cement” and gypsum hoping to hold the water out.
The solution was to remove all the worst areas of old plaster and replace it with breathable lime plaster. Therefore the pointing stopped the water ingress and the lime plaster would control the moisture in the air.
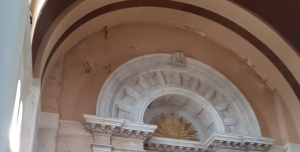 before, during and after
before, during and after
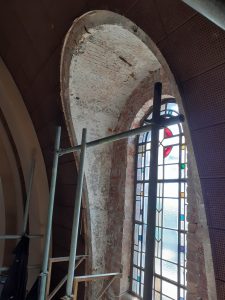

Although the project at St Peter, Paul and Philomena is a heritage scheme, sometimes modern practices are required to save the fabric of the building. The roofing system is a case in point. The barrel vaulted roofs at the Church were constructed in concrete with an Asphalt layer to provide water tightness. Asphalt however is prone to cracking with extremes of temperature and this was allowing water into the shell. A cost effective and flexible method to achieve a water tight solution is to cover the barrel vault in insulation and stretch a proprietary polymer skin over the top. The system is called Sarnafil and we used this on the Sanctuary roof.
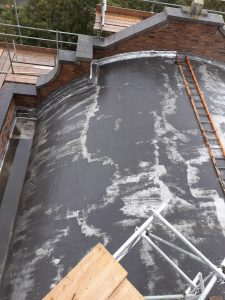
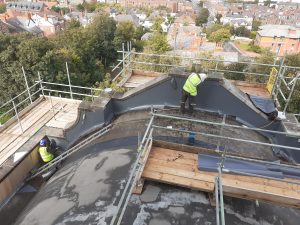
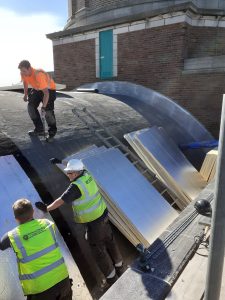
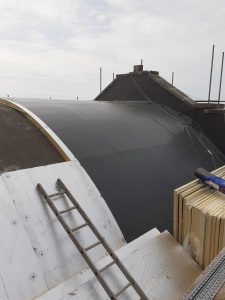
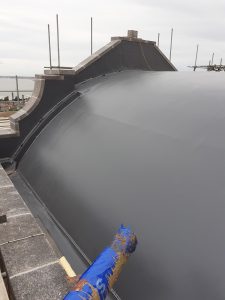
Luckily during the main contract of works, the Church secured funding to fully paint the interior of St Peter, Paul and Philomena. Colour tastes change over the years. The decoration at the start of the project had a pallet of browns, creams lit with orange lights. The interior of the Church was a bit oppressive to say the least and not as the original Architect had intended.
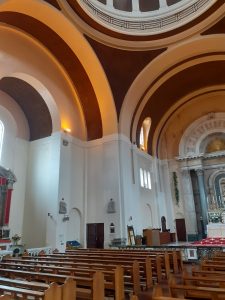
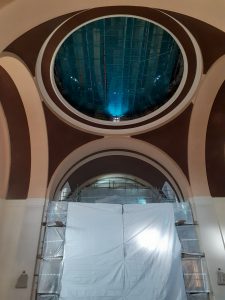
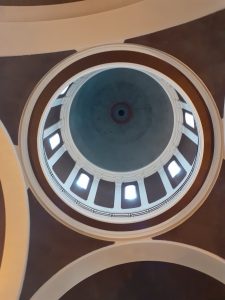
With some research and testing of the old layers of paint on the balcony we found that the Church had originally been painted in a duck egg blue colour. For the next few months a lot of effort was expended sampling swatches and testing bespoke colours with a professional colorist. Eventually a colour scheme was agreed and a full decoration began using breathable mineral paint.
The end result was stunning !
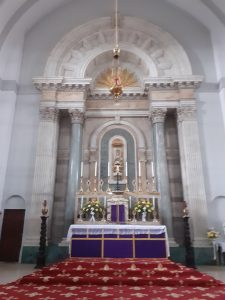
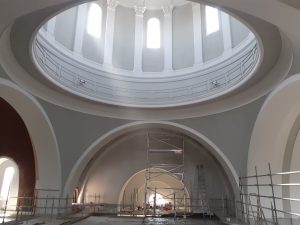
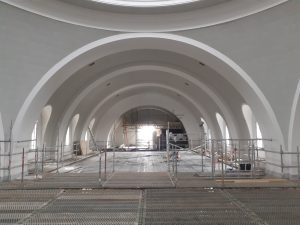
Along the way we had the chance to conserve and clean parts of the Church that hadn’t been visited for decades. One of these was the Glory above the Altar. It was very dull and stained from years of candle smoke. After cleaning a few test areas the gold leaf started to show through. The finished article seemed to glow without being lit especially in the morning sun which streamed through the refurbished windows.
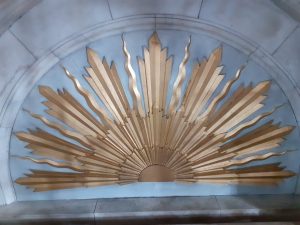
Its amazing what new skills you learn in Church restoration! Fitting a new counter balanced Sanctuary lamp is certainly not what we were expecting but we did it anyway.
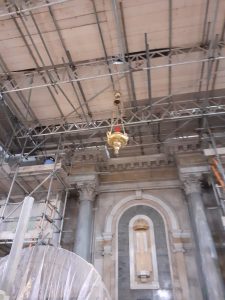
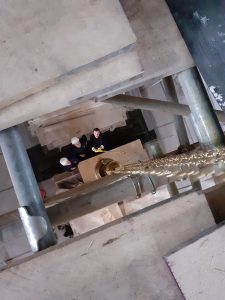
St Peters, Paul and Philomena Church sits on the highest point in Wallasey and New Brighton. Therefore in a storm it will be the first to attract lightning to its copper Dome. The steeple jacks of yesteryear connected a copper tape to the cross on the Dome and took it to ground thinking that the whole Church would be protected. Standards have changed a lot over the years and one down tape is no longer sufficient as a protection against lightning. Therefore we employed a team to create a full scheme protecting all the high points and the whole footprint of the building. This tested their vertical access credentials!
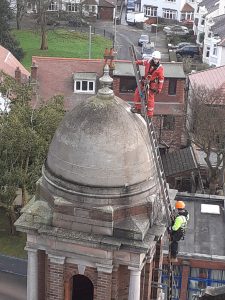
I am pleased to recommend Lloyd & Smith Ltd. as the main contractor, especially for projects relating to the conservation of historic buildings, and I look forward to working with them again in the future.
Richard Jaques, AA Dipl., R.I.B.A., AABCTo say that this has been a challenging year would be an understatement. Half way through our work at St Alkmund’s Church Whitchurch, the coronavirus struck and we had to lock down the same as most businesses. Leaving the Church fully scaffolded and no work taking place during this period is not what we would […]
MoreDue to our ever increasing order book of Ecclesiastical masonry work, we are in the market for a skilled Banker and Fixer Mason’s looking for varied and interesting projects.Our work shop is based in Oldham Manchester and our contracts cover all areas of Lancashire and South West Yorkshire.For the right person we can offer very […]
More